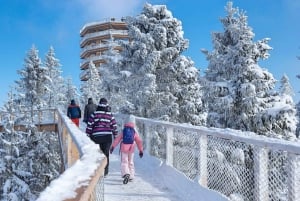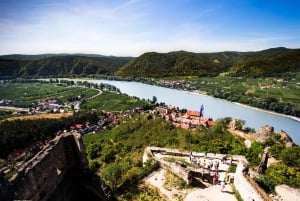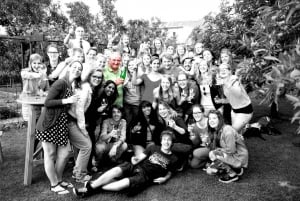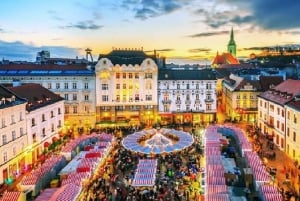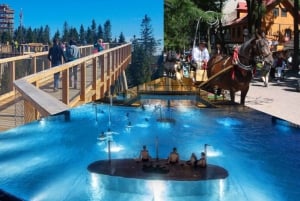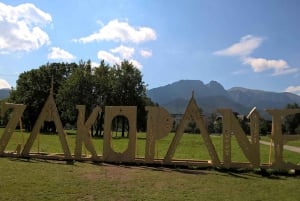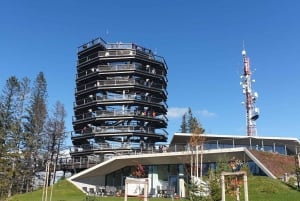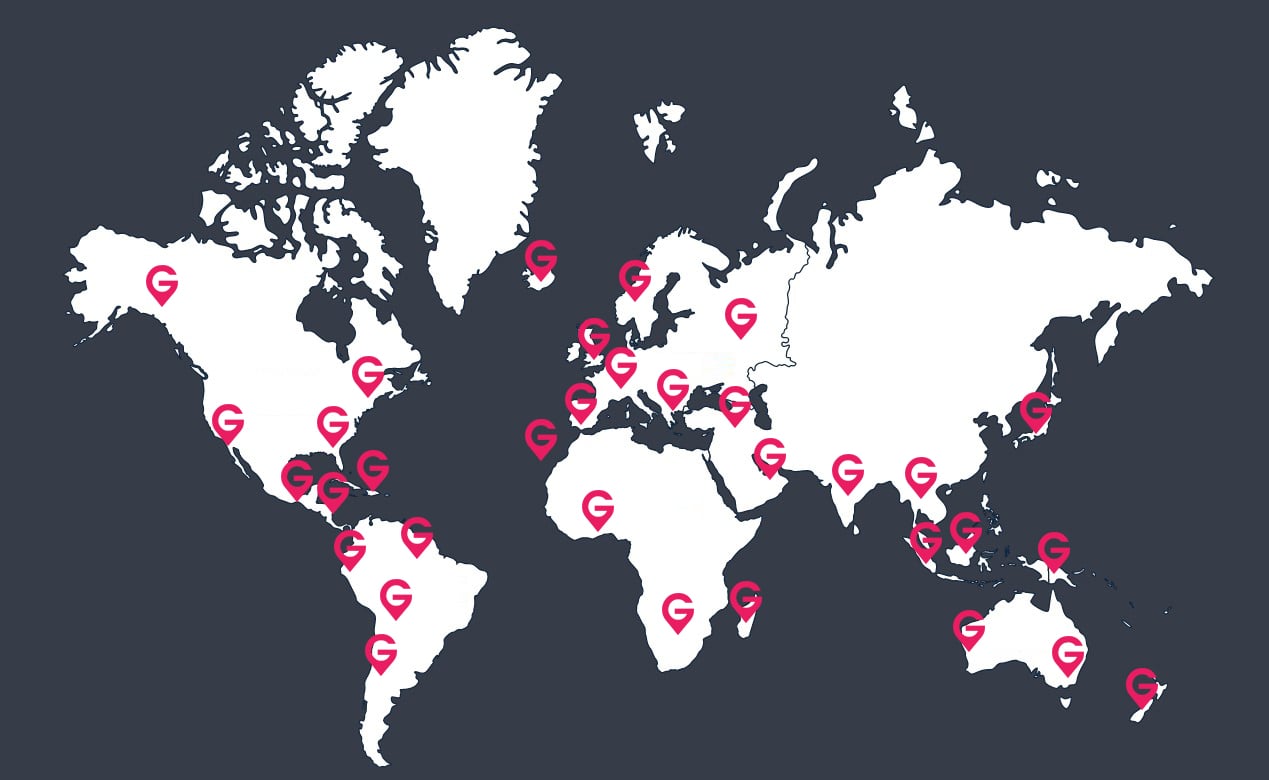Vlkolínec
History of Vlkolínec settlement
Vlkolínec is remarkably unisturbed and well preserved mountain settlement that, judging from the integrity of its rows of houses, it is second to none within the Central-European region. It is situated below Sidorovo mountain, on the inner slopes of the West Carpatheans, in the protected landscape area of Greater Fatra (718 m a.s.l.), stretching over an area of 797 ha. Vlkolínec is a typical Central-Slovakian settlement with an architecture of wood that can be found in the mountain and foothill regions of the northern part of Central Slovakia. From the urbanistic point of view it is a large village with a single street and two rews of houses with long courtyards, arranged on both its sides.
There is no precise data as to its origin. Vlkolínec was first mentioned in 1461. It always ranked among the smallest "streets" (virtually a group of houses in a line). In the first half of the 16th century it consisted of 4 farmers' homesteads. The peak of population war reached in 1869 (345 villagers) and the highest number of farmers courtyards was reached in 1994 (82). The village was flourishing from the second half of the 18th century to the second half of the 20th century. During the Slovak National Uprising a part of the village was burned. Vlkolínec historically was, and still is, a part of the town Ružomberok.
The landscape is structured by the forests, meadows, small fields and the village itself. The essential landscape-forming component is a manmodelled system of teraced fields. In the middle of them, in a rugged terrain, lies the village. The original character of the landscape is formed by the microstructure of the fields, the arrangement of the settlement with its wooden architecture, and the surrounding mountains. The land is used mostly for farming, with characteristic grazing lands and arable soil. Therefore, the main subsistence of the people was husbandry and animal farming, mostly sheep rearing in a special way, and timbering. In a broader context, the settlement forms a margin of the biocentre of the north-east part of the Greater Fatra mountain.
The value of the landscape is further promoted by a symbiosis of natural and cultural potential. The basic building material for human dwellings and also for business structures is timber. Stone as a building material was used only for building pantries and granaries. The walls of the houses are logged or made of partly or totally hewn timber, arranged horizontally one above the other and interconnected. The roofs of the houses are saddle roofs covered with shingle, ended in half-cicles and a peg. The roof construction is a collar roof, and rafters are built into the eaves' bindings on the lop beams. Originally roofs were covered with split wooden shingle.
The eaves for draining off the rain water were originally chiseled from wood. In the village a few types of dwellings remain preserved. More than a half of them are three-room houses with rooms arranged in a line. Entrance is formed by a porch situated in the centre of the house. The rear part of it serves as a kitchen. Door on one side of it leads to a room, another one on the opposite side leads to the pantry. Another type is a double-room house that consists of the entrance room and a porch with a room. With an additional masoned pantry a house with a granary was created. More than a half of the preserved houses are three-room; however, some double-room houses with a side pantry, and double-room houses with a common porch, have also been preserved. The largest room of the house was central room to where all family life was concentrated. The function of a porch as an entrance and communication space has gradually changed in favor of a kitchen.
The farm buildings are situated behind the houses. The courtyard is at the far end closed by a large backbarn. Close to the house are a wood-shed and stable. Outside the village are hay lofts - a single-space logged structures with shingle-covered saddle roofs. They are scattered all over the terraced fields. In the central square of the settlement are two buildings that complete its typical appearance: a wel and belfry built in 1770. Both are of log construction.
An important item of the village is a farmer's house with its exhibition of original furniture. On the eastern edge of the locality is a barogue-classical Church of the Visitation of the Virgin Mary, erected in 1875. Building you stay inside, was the schol. In 1977 Vlkolínec was proclaimed a protected area of folk architecture, and in December 1993, it was added to the List of the UNESCO World Heritage, where only the most unique and universal cultural items appear that ought to be preserved for the whole of mankind.



